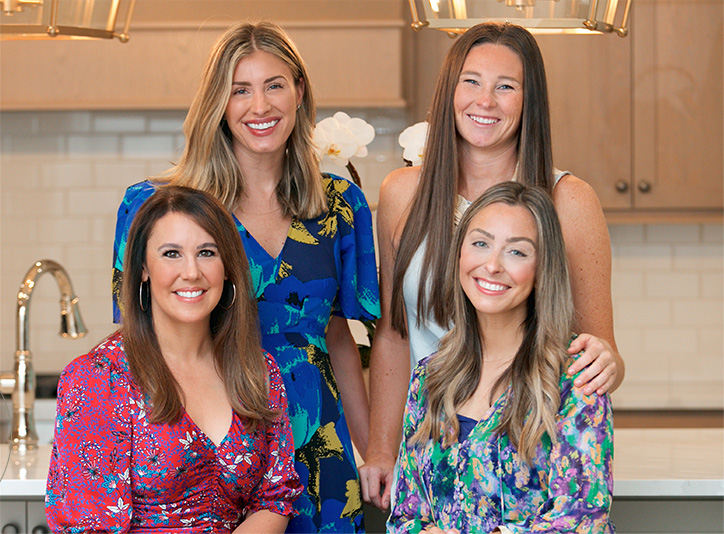A Kitchen, Before & After
Hope you guys have shopped the new listings on @ShopMGD this morning!
If not, click over to Instagram and see the fun things up for grabs!
https://instagram.com/shopmgd/
______________________________________________________
Back to today’s post. 😉
I have been DYING to show you guys this kitchen transformation.
This client and I just clicked. From the get-go.
The first thing we agreed on was that their existing kitchen needed a MAJA overhaul.
So, without wasting any more time, just feast your eyes on this puppy.
Here’s the BEFORE below:
And now, here is the incredible AFTER:
I’m sure its hard to believe, but we kept all of the perimeter cabinets. We reconfigured some, but for the most part, we used what was there. New upper cabinet fronts, minus the busy dental molding, and some glass fronts all make everything *shine*
No more fluorescent light.
No more tile floor.
No more jutting island with hanging cabinets.
Hello to recessed lighting, new hardwood floors, marble countertops, and tiled backsplash.
Hubba, hubba.
🙂
During the appliance reconfiguration, we decided to close the middle window, and now, its as if it was never there. This light-filled, white kitchen is as bright and cheerful as ever.
We took the tile all the way to the ceiling, and around the window frame, adding gorgeous roman shades in Schumacher’s peach Imperial Trellis.
A little pagoda lantern over the new apron sink makes for the sweetest night light.
And y’all know how much I love pagodas.
The breakfast nook saw a little love too. We flipped over this marble and iron table, and I love the pairing with the rough wood benches. Toss in a buffalo check, and I am swooning for sure.
We styled the table with some fresh flowers and fruit for our photo shoot.
Hope you enjoyed this mini-tour!
I’ve got a lot more to show you in the coming weeks.
xxoo






