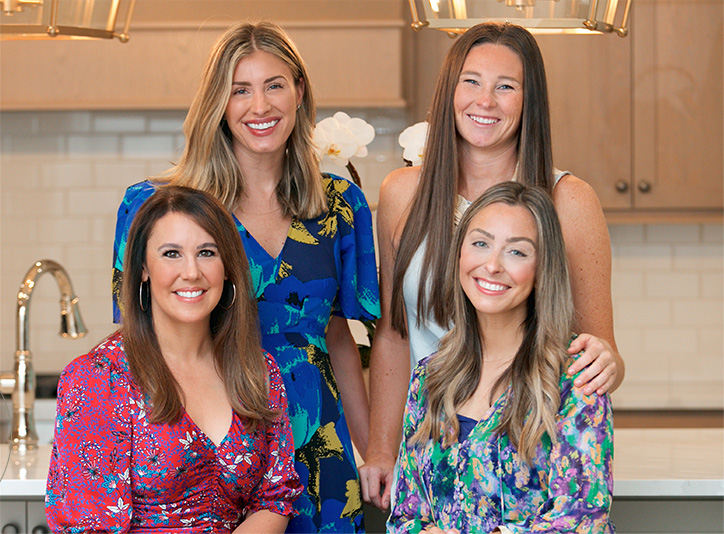The Maggie Griffin Design Office: Kitchen
The last spaces to share of our fun “before and after” series are the kitchen and bathrooms. Our little kitchen is jam packed full of charm and detail, and I am so excited to share the process photos with you all. It was arguably the most dramatic transformation here in our little white cottage, with a pretty big makeover. My fantastic contractor, Kevin Flack of Treadstone Construction, knew my vision and made it happen. Also, maja shout out to Cabinetry by Collier for their gorgeous craftsmanship too!
Using Benjamin Moore’s Knoxville Gray as the cabinetry color, I wanted to pack a maja punch in this tiny space. Here, we make coffee in the mornings, store our lunches, and on occasion, have a little wine in the afternoon! We used a beautiful quartzite on the countertops, brass hardware, a farmhouse sink, and a Shaker-style front on the cabinets.










The original bathroom saw a maja facelift too! We kept the tub, but added a fresh coat of glaze, and replaced the other plumbing fixtures to keep with a vintage look.
Here’s a “before” image:

And the “after:”


The potty is my go-to recommendation for clients, The Kohler Memoirs style. The sink is a fun mix of modern and vintage, with a Pottery Barn mirror against the Schumacher wallpaper. An antique mall find, the bamboo shelf holds guest towels and extra paper.


The back bathroom, our large handicap accessible one, is swathed in a Thibaut vinyl grasscloth in a large scale diamond pattern. Because bathrooms deserve some pretty too! 😉
Check out the images from this transformation:





Thank you guys SO MUCH for following along on our journey and my little cottage office tour. We are so very grateful for ALL of your support and would love to see you pop in sometime!
